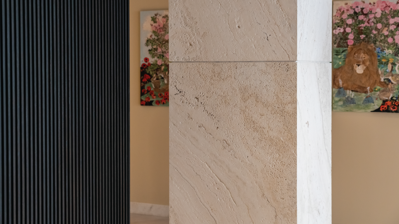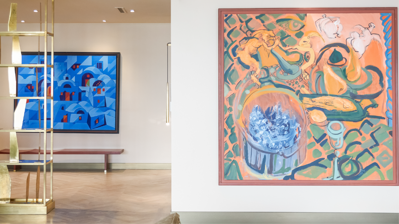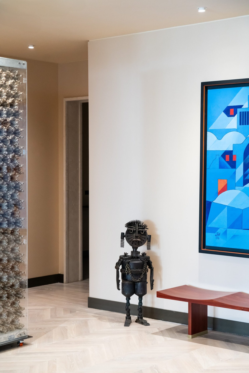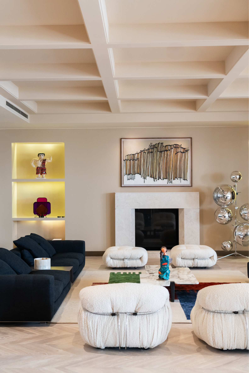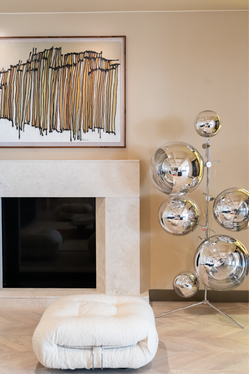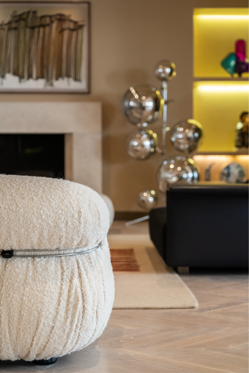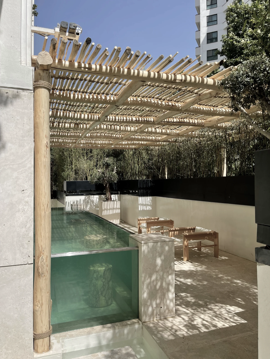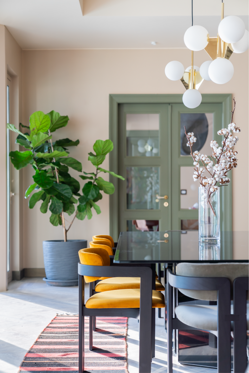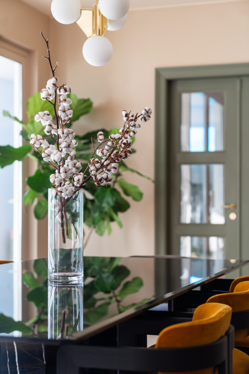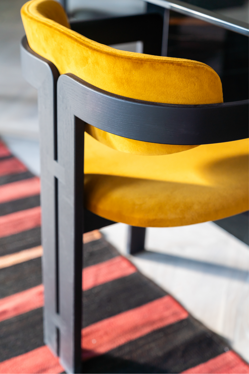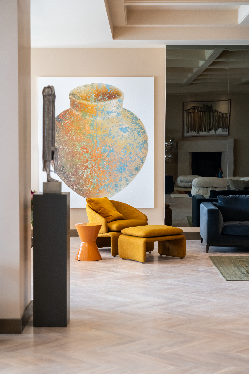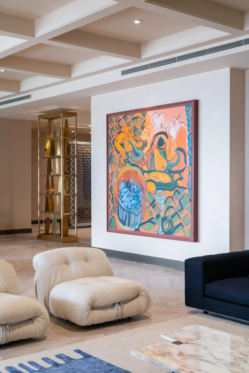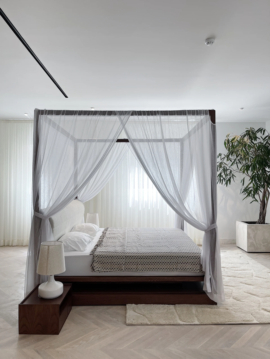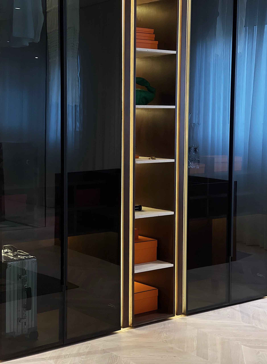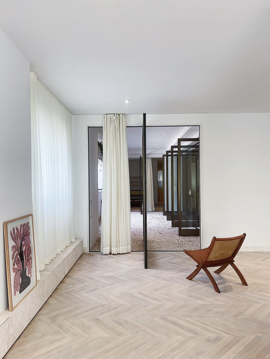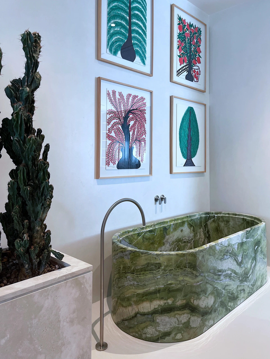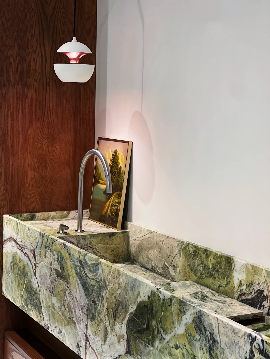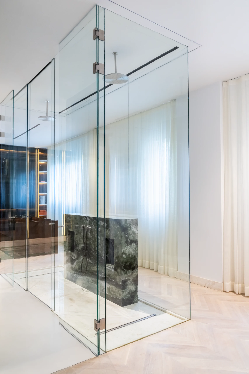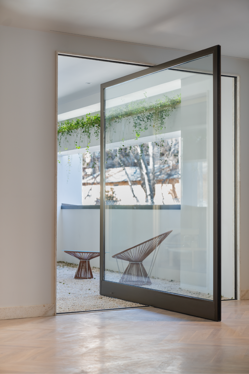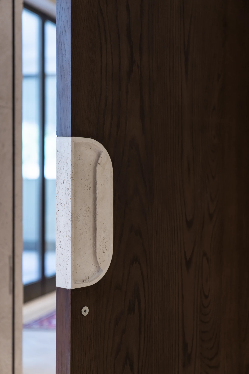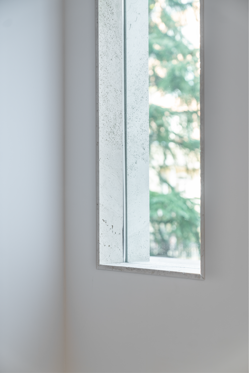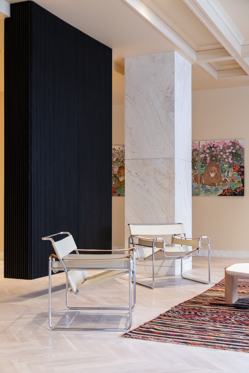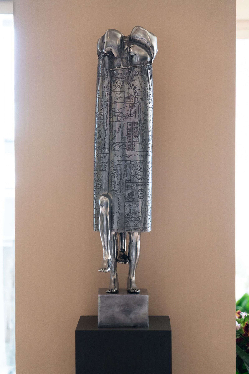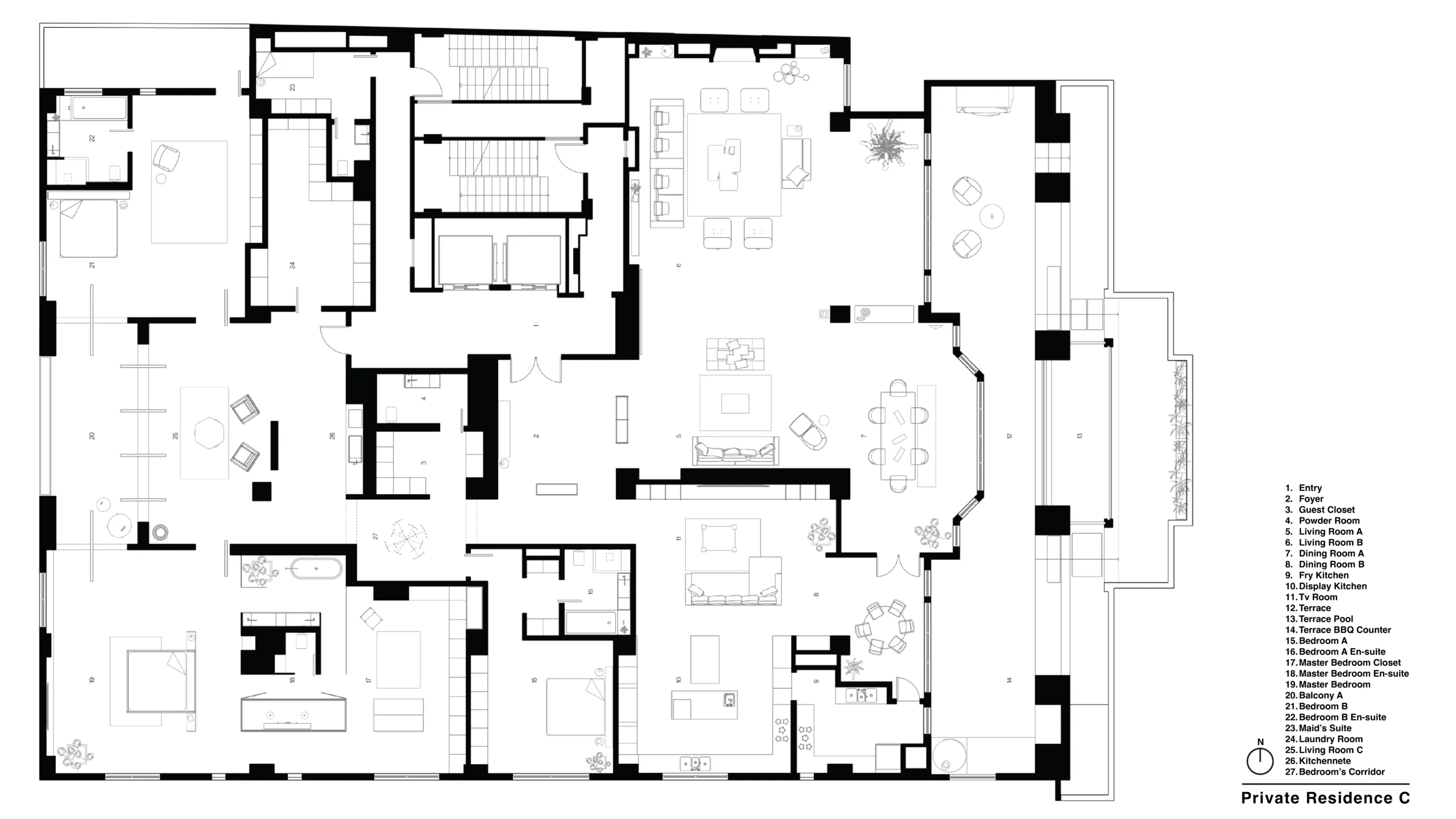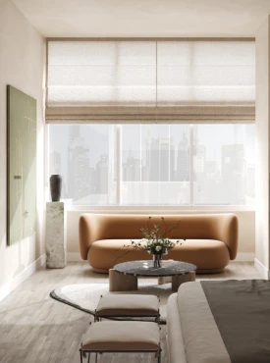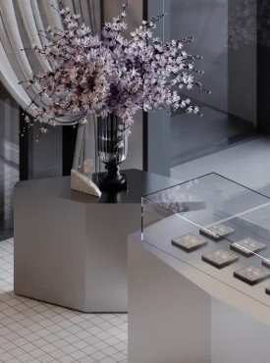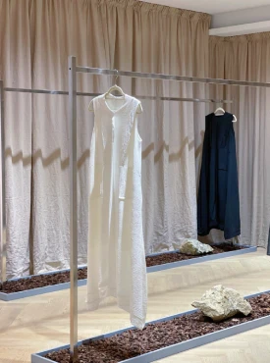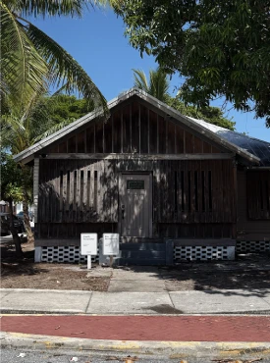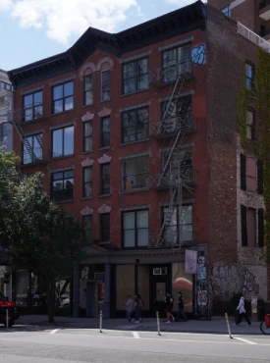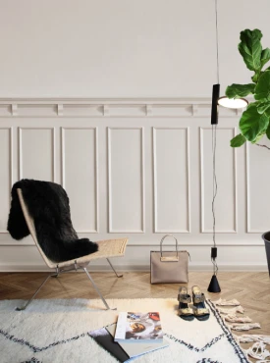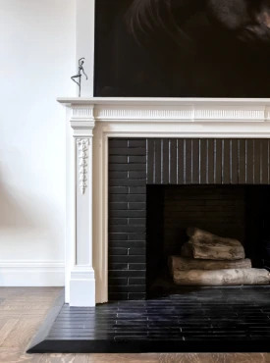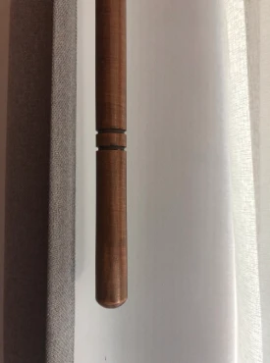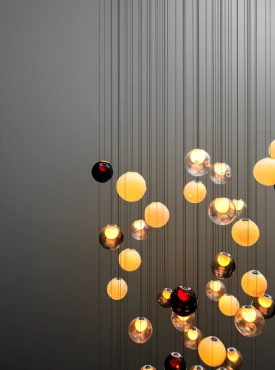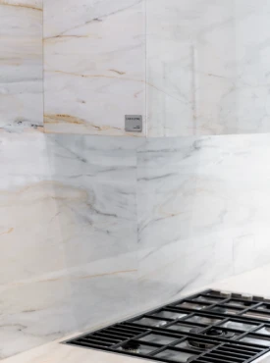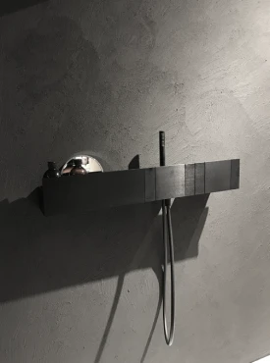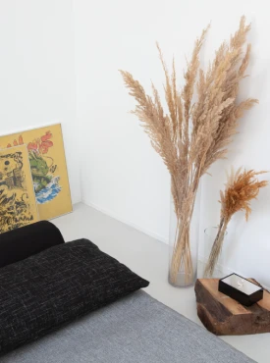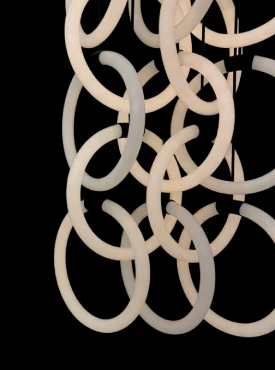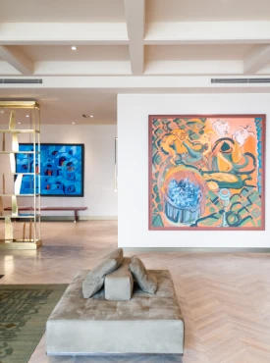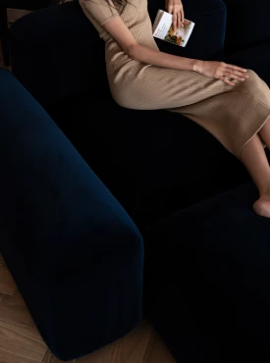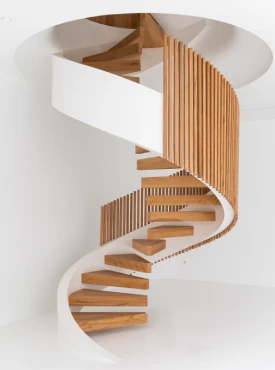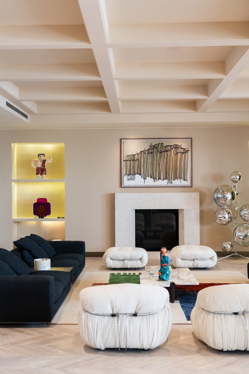
Private Residence C
Designed for a young entrepreneurial couple with a passion for contemporary art, Private Residence C is a bold reimagining of a 1,000-square-meter apartment, seamlessly blending modern luxury with personalized functionality. This full-scale renovation introduces a striking balance between open social spaces and private retreats, meticulously crafted to support the occupants’ dynamic lifestyle.
At the heart of the design is a breathtaking four-sided glass pool, hovering above the living room balcony. This architectural statement serves as both a visual and experiential centerpiece, dissolving the boundary between interior and exterior while redefining the concept of a living space.
The private quarters have been entirely restructured, featuring two master bedrooms connected by an intimate lounge area. This central living space, complete with its own kitchenette and a discreet secondary entrance, functions as a transition zone—offering privacy while maintaining fluidity within the home.
One of the master suites is a study in refined minimalism, spanning 100 square meters and anchored by a striking floor-to-ceiling glass-enclosed ensuite at its core. Behind this dramatic volume, expansive closets are seamlessly integrated, preserving both openness and functionality.
Private Residence C is an exploration of architectural precision, material richness, and experiential design. By integrating art, light, and innovative spatial planning, the residence transforms into a living gallery—one that is as expressive as it is deeply personal.
|
Year
|
2021
|
|---|---|
|
Team
|
|
|
Type
|
Penthouse Apartment
|
